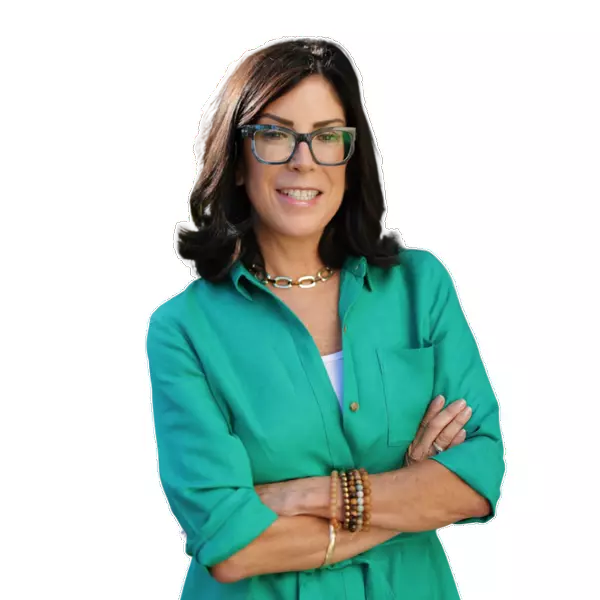$462,000
$475,000
2.7%For more information regarding the value of a property, please contact us for a free consultation.
580 LAKE DR Ocala, FL 34472
5 Beds
3 Baths
2,232 SqFt
Key Details
Sold Price $462,000
Property Type Single Family Home
Sub Type Single Family Residence
Listing Status Sold
Purchase Type For Sale
Square Footage 2,232 sqft
Price per Sqft $206
Subdivision Lake Diamond Golf & Cc Ph 03
MLS Listing ID TB8361490
Sold Date 05/07/25
Bedrooms 5
Full Baths 2
Half Baths 1
HOA Fees $83/qua
HOA Y/N Yes
Originating Board Stellar MLS
Annual Recurring Fee 1000.0
Year Built 2000
Annual Tax Amount $4,006
Lot Size 0.470 Acres
Acres 0.47
Lot Dimensions 135x153
Property Sub-Type Single Family Residence
Property Description
Stunning Executive POOL home in . . . BEAUTIFUL OCALA area!!! Located in the Gated section of Lake Diamond (Golf Community) and sitting on a secluded private lot, it just exudes OASIS! When you visit, you'll find a Stylish & well thought out 5 bedrooms, 2.5 baths & 2-car POOL home sitting on just barely under a 1/2-acre homesite with a fully fenced in rear yard & is perfect for the active family. Striking curb appeal with the upgraded landscaping package. Nice deep driveway allowing room for multiple cars & still enough room for your guests as well! Large & covered entry way with an 8' entry door dressed with designer glass inserts & matching side lights. Easy to showcase this home with the interior appointed trim work including a distinctive column at foyer, boxed ceiling detail, crown molding, built in cabinets/shelving & GAS FIREPLACE in great room & double recessed ceiling lined with crown molding in formal dining room. Contemporary-white cabinets with upgraded hardware in kitchen including STAINLESS STEEL appliances, new LG refrigerator, stone countertops seating/serving bar, double bowl STAINLESS STEEL sink & upgraded gooseneck faucet. Cabinet style pantry. Matching roomy laundry room with shelving, upper & lower cabinetry, stone countertop & white tub with goose neck faucet. Spacious morning room with wrapping bench, custom built table, bay windows & French door leading out to the pool. Generous size Master Suite with tray & box detailed ceiling. His/her walk-in closets. En-suite with upgraded shower stall, angle soaking tub, dual sink vanity & built-in linen storage. Split bedroom plan with 3 good size secondary bedrooms including an updated secondary/pool bath. Guest wing with powder bath & walk-in closet. Large lanai to enjoy the outdoors . . . outdoor grilling, sunbathing, swimming, or just relaxing! Fenced in PRIVATE backyard for family & pets to romp & play. All of this & still enough room to have a home-grown garden!!! Added features are home & pool solar panels completely PAID IN FULL for energy efficiency. NEW ROOF, GARAGE DOOR OPENER, POOL TIMER & FIREPLACE INSERT Call today for your PERSONAL showing!
Location
State FL
County Marion
Community Lake Diamond Golf & Cc Ph 03
Area 34472 - Ocala
Zoning PUD
Rooms
Other Rooms Breakfast Room Separate, Family Room, Formal Dining Room Separate, Inside Utility
Interior
Interior Features Ceiling Fans(s), High Ceilings, Kitchen/Family Room Combo, Split Bedroom, Walk-In Closet(s), Window Treatments
Heating Electric
Cooling Central Air
Flooring Laminate
Fireplaces Type Family Room, Gas
Fireplace true
Appliance Dishwasher, Dryer, Microwave, Range, Refrigerator, Washer
Laundry Inside, Laundry Room
Exterior
Exterior Feature Sliding Doors
Garage Spaces 2.0
Pool In Ground
Community Features Deed Restrictions, Gated Community - No Guard, Golf
Utilities Available BB/HS Internet Available, Cable Available, Fiber Optics
Roof Type Shingle
Attached Garage true
Garage true
Private Pool Yes
Building
Story 1
Entry Level One
Foundation Slab
Lot Size Range 1/4 to less than 1/2
Sewer Public Sewer
Water Public
Structure Type Brick
New Construction false
Others
Pets Allowed Yes
Senior Community No
Ownership Fee Simple
Monthly Total Fees $83
Acceptable Financing Cash, Conventional, FHA, VA Loan
Membership Fee Required Required
Listing Terms Cash, Conventional, FHA, VA Loan
Special Listing Condition None
Read Less
Want to know what your home might be worth? Contact us for a FREE valuation!

Our team is ready to help you sell your home for the highest possible price ASAP

© 2025 My Florida Regional MLS DBA Stellar MLS. All Rights Reserved.
Bought with INVICTUS REAL ESTATE LLC

